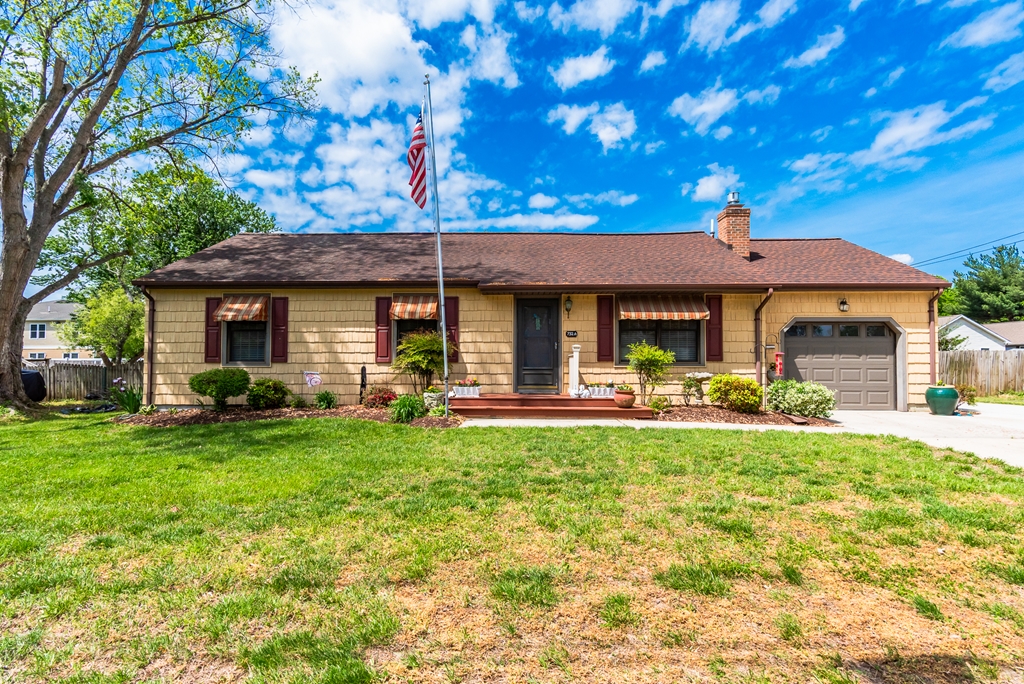732A Hurley Park Drive, Seaford, DE 19973 $329,000

Interior Sq. Ft: 1,370
Acreage: 0.2
Age:34 years
Style:
Ranch/Rambler
Mobile#: 3049
Subdivision: Woodside Manor
Design/Type:
Detached
Description
Price improved! Are you looking for a 100% move-in-ready home? Well, you're in luck! This charming 3 bed, 2 bath home in Woodside Manor includes many updates within the past 5 years, including an all new kitchen, bathrooms, flooring, siding, HVAC and more! Step inside the home to discover a spacious living space with a cathedral ceiling, exposed beam, Mendota natural gas fireplace with a German schmear brick mantle and is adorned with beautiful hardwood flooring. From the living room, enter into the kitchen containing beautiful sky blue oak cabinets, quartz counters, newer stainless appliances (including a natural gas stove), LVP flooring and a water treatment system. The primary bedroom is quite large and includes a remote-operated ceiling fan, newer carpet, large closet plus a freshly updated en-suite primary bathroom with an upgraded vanity, LVP flooring & a deep soaking tub/shower combo. Both guest bedrooms also offer remote-operated ceiling fans, newer carpets and spacious closets, while one of the two has built-in shelving and a large built-in bookshelf. The guest bathroom also contains LVP flooring, a large built-in medicine cabinet and a newer upgraded vanity. The bright and airy sun room was recently redesigned and offers matching hardwood flooring with the living room, a ton of windows and is now conditioned via the main HVAC system, creating a peaceful oasis. The rear yard is spacious and contains an 18x24 pole barn with additional storage, 9 outlets and surrounding concrete. A refreshed rear composite deck and planters also adorn the fully fenced backyard. The attached garage includes a NEMA 14-50 adapter for an electric vehicle and a large attic for additional storage. There is also an even larger full attic in the main home with flooring, shelving and a railing for added stability. The roof is less than 10 years old and the siding, HVAC & water heater are approximately 5 years old. All of the window awnings have also recently been replaced. What more could you ask for?! Schedule a tour of this beauty today!
Home Assoc: No
Condo Assoc: No
Basement: N
Pool: No Pool
Features
Utilities
90% Forced Air, Natural Gas, Central A/C, Electric, Hot Water - Electric, Public Water, Public Sewer
Garage/Parking
Attached Garage, Detached Garage, Driveway, Additional Storage Area, Covered Parking, Garage - Front Entry, Private Parking, Attached Garage Spaces #: 1; Detached Garage Spaces #: 2;
Interior
Attic, Carpet, Ceiling Fan(s), Dining Area, Family Room Off Kitchen, Floor Plan - Open, Carpet Flooring, Hardwood Flooring, Luxury Vinyl Plank Flooring, Brick Fireplace, Gas/Propane Fireplace, Dry Wall
Exterior
Block Foundation, Crawl Space Foundation, Mixed Plumbing, Shake Siding, Vinyl Siding, Deck(s), Patio(s), Exterior Lighting, Outbuilding(s), Sidewalks, Awning(s)
Lot
Cleared Lot, Landscaping, Rear Fence, Wood Fence
Contact Information
Schedule an Appointment to See this Home
Request more information
or call me now at 302-354-0118
Listing Courtesy of: Patterson-Schwartz-Rehoboth , (302) 703-6987, realinfo@psre.com
The data relating to real estate for sale on this website appears in part through the BRIGHT Internet Data Exchange program, a voluntary cooperative exchange of property listing data between licensed real estate brokerage firms in which Patterson-Schwartz Real Estate participates, and is provided by BRIGHT through a licensing agreement. The information provided by this website is for the personal, non-commercial use of consumers and may not be used for any purpose other than to identify prospective properties consumers may be interested in purchasing.
Information Deemed Reliable But Not Guaranteed.
Copyright BRIGHT, All Rights Reserved
Listing data as of 7/18/2025.


 Patterson-Schwartz Real Estate
Patterson-Schwartz Real Estate