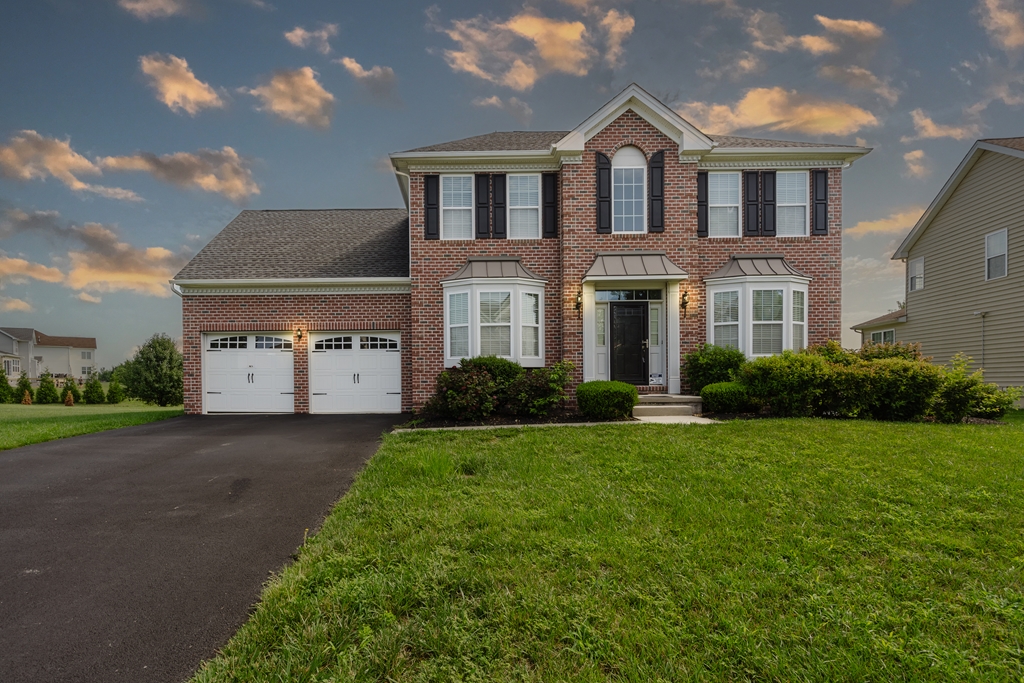1224 Caitlin Way, New Castle, DE 19720 $719,000

Interior Sq. Ft: 2,250
Acreage: 0.27
Age:10 years
Style:
Colonial
Mobile#: 3527
Subdivision: High Pointe At St Ge
Design/Type:
Detached
Description
Welcome to this exquisite 4-bedroom, 2.5-bathroom home located in High Pointe at St. Georges is a true find! The attractive brick front exterior adds to its curb appeal, while the generous 0.27-acre lot backing up to open space offers a peaceful setting. Residents of this community can enjoy a clubhouse, pool, fitness center, and walking trails, providing endless opportunities for leisure and relaxation. Stepping inside, you are welcomed by gleaming hardwood floors in the Foyer. The formal dining room, with an elegant bay window, is located to the left upon entry, creating a bright and inviting space. Adjacent to the dining area is the formal living room, also boasting a charming bay window. The cozy family room is perfect for gatherings, featuring a natural gas fireplace for warmth and ambiance. The well-appointed kitchen boasts, gleaming hardwood flooring, granite countertops, a center island, stainless steel appliances, double stainless-steel sinks with a garbage disposal, natural gas cooking, walk-in pantry, and ample cabinetry for storage. Upstairs, the Primary bedroom awaits with double doors, a spacious walk-in closet, and a luxurious full bathroom complete with a stand-up shower, soaking tub, double sinks, and tile flooring. The three additional bedrooms share a hallway full bathroom with a tub/shower, double sink vanity and tile flooring offering comfort and convenience for family and guests. This home comes complete with faux blinds in all windows, while the sliding glass door in the kitchen area features a horizontal blind. With its convenient location, desirable community amenities, and charming features, this home in High Pointe at St. Georges is a must-see for buyers looking for a blend of comfort and convenience. Seize this incredible opportunity to make this stunning property your own!
Home Assoc: No
Condo Assoc: No
Basement: Y
Pool: No Pool
High School: William Penn
Features
Utilities
Forced Air Heating, Natural Gas, Central A/C, Natural Gas, Hot Water - Natural Gas, Public Water, Public Sewer, Circuit Breakers
Garage/Parking
Attached Garage, Driveway, Garage - Front Entry, Attached Garage Spaces #: 2;
Interior
Daylight, Partial Basement, Poured Concrete
Exterior
Brick Front Exterior, Vinyl Siding
Contact Information
Schedule an Appointment to See this Home
Request more information
or call me now at 302-354-0118
Listing Courtesy of: Patterson-Schwartz-Middletown , (302) 285-5100, realinfo@psre.com
The data relating to real estate for sale on this website appears in part through the BRIGHT Internet Data Exchange program, a voluntary cooperative exchange of property listing data between licensed real estate brokerage firms in which Patterson-Schwartz Real Estate participates, and is provided by BRIGHT through a licensing agreement. The information provided by this website is for the personal, non-commercial use of consumers and may not be used for any purpose other than to identify prospective properties consumers may be interested in purchasing.
Information Deemed Reliable But Not Guaranteed.
Copyright BRIGHT, All Rights Reserved
Listing data as of 8/15/2025.


 Patterson-Schwartz Real Estate
Patterson-Schwartz Real Estate