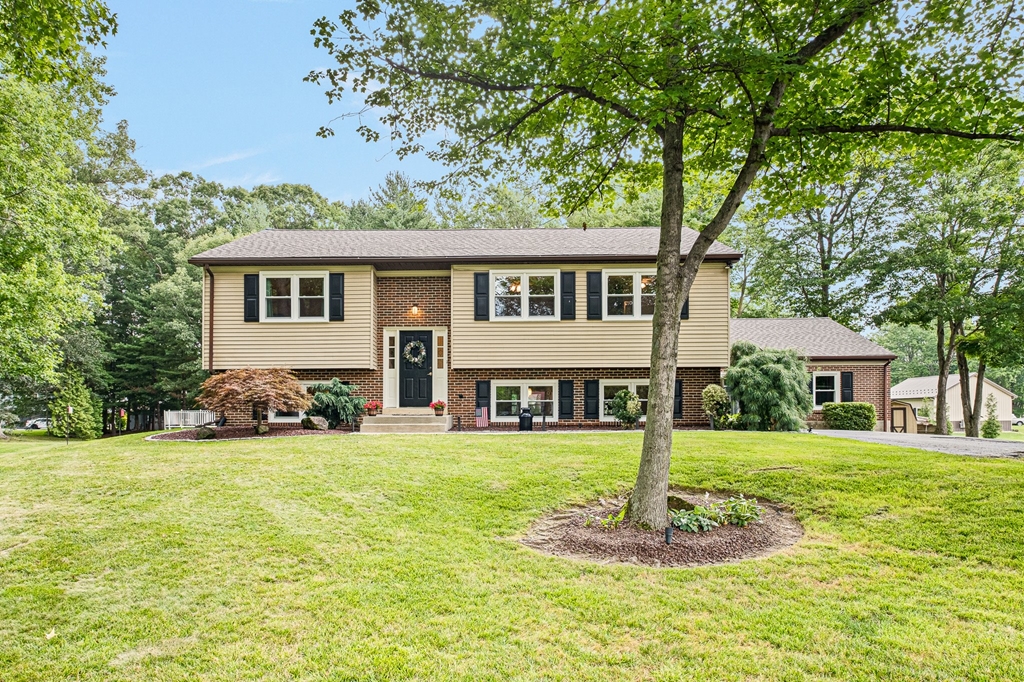8 Chrissy Court, Bear, DE 19701-1747 $479,900

Interior Sq. Ft: 2,754
Acreage: 0.64
Age:41 years
Style:
Bi-level
Mobile#: 3449
Subdivision: Hickory Woods
Design/Type:
Detached
Description
**OPEN HOUSES CANCELED** Nestled in a quiet cul-de-sac in the beloved RC Peoples neighborhood of Hickory Woods, this beautifully maintained property offers a blend of comfort, updates and space - both indoors and out. Over the years, the owners have thoughtfully improved nearly every area, including recent major improvements like a brand new roof and all new windows, both in May! Inside you're greeted with hardwood floors and stairs, fresh paint throughout much of the home, updated lighting throughout and tasteful details like crown molding, chair rail accents and built-in speakers. The bright stylish living room flows into a spacious dining area and eat-in kitchen that was refreshed this year with newly painted cabinet fronts and updated hardware. Newer appliances, new lighting and ceiling fan along with tile flooring bring it all together. From this area, French doors open into a large, natural light-filled sunroom with bamboo floors, cathedral ceilings and newer (2020) windows . A pellet stove offers warmth for cozy nights and a new exterior door offers access onto the deck and stairs that were all re-stained this month. The primary bedroom with attached bath (refreshed in 2023) and walk-in cedar closet boasts a fresh coat of paint. A new ceiling fan and flush mount lights were also recently added. Two additional spacious bedrooms with ample closet space and a full bath complete this level. The family room downstairs has brand new carpet, fresh paint and sliding glass doors that open to a spacious covered patio with ceiling fans, lighting and built-in speakers -- an inviting extension of the indoor living space that's ideal for entertaining or winding down. You'll find a freshly painted bonus bedroom with new carpet and a recently updated half bath on this level as well. The bar/game room with custom wood bar, brand new carpet and fresh paint is ready for entertaining and game nights. An over-sized turned garage with tall ceilings is a dream for boaters or car enthusiasts offering tons of extra storage. The generous .64 lot offers an expansive front yard and a welcoming fenced-in back yard retreat with an above-ground pool with large composite deck that's perfect for those hot summer days. Whether you're relaxing beneath the sunroom or enjoying the open-air charm of the paver patio, the outdoor vibe of this home is laid-back and inviting. Ideally located just minutes from major routes and People's Plaza, this home's location offers convenient access to dining and shopping. You're also just a short drive to Lums Pond State Park, a local favorite for hiking and various water activities. Whether you're entertaining, working remotely or simply unwinding, this home has the space and comfort you've been looking for. You'll feel it the moment you walk through the door... Welcome home!
Kitchen: 20 X 14 - Main
Sun/Florida Room: 19 X 15 - Main
Primary Bed: 14 X 13 - Main
Bedroom 2: 14 X 12 - Main
Family Room: 21 X 17 - Lower 1
Recreation Room: 25 X 20 - Lower 1
Bedroom 4: 13 X 10 - Lower 1
Home Assoc: $30/Annually
Condo Assoc: No
Basement: Y
Pool: Yes - Personal
Features
Community
HOA: Yes;
Utilities
Heat Pump - Electric BackUp, Electric, Central A/C, Electric, Hot Water - Electric, Public Water, Public Sewer, 200+ Amp Service, Lower Floor Laundry
Garage/Parking
Attached Garage, Driveway, Off Street, Additional Storage Area, Garage Door Opener, Garage - Side Entry, Inside Access, Oversized, Attached Garage Spaces #: 2;
Interior
Attic, Bar, Cedar Closet(s), Ceiling Fan(s), Chair Railings, Combination Kitchen/Dining, Full Basement, Fully Finished Basement, Garage Access Basement, Walkout Level Basement, Hardwood Flooring, Partially Carpeted Flooring, French Doors, Sliding Glass Doors
Exterior
Concrete Perimeter Foundation, Asphalt Roof, Shingle Roof, Brick Exterior, Vinyl Siding, Deck(s), Patio(s), Flood Lights, Above Ground Pool, Fenced Pool
Lot
Cul-de-sac, Split Rail Fence
Contact Information
Schedule an Appointment to See this Home
Request more information
or call me now at 302-354-0118
Listing Courtesy of: Patterson-Schwartz-Middletown , (302) 285-5100, realinfo@psre.com
The data relating to real estate for sale on this website appears in part through the BRIGHT Internet Data Exchange program, a voluntary cooperative exchange of property listing data between licensed real estate brokerage firms in which Patterson-Schwartz Real Estate participates, and is provided by BRIGHT through a licensing agreement. The information provided by this website is for the personal, non-commercial use of consumers and may not be used for any purpose other than to identify prospective properties consumers may be interested in purchasing.
Information Deemed Reliable But Not Guaranteed.
Copyright BRIGHT, All Rights Reserved
Listing data as of 7/19/2025.


 Patterson-Schwartz Real Estate
Patterson-Schwartz Real Estate