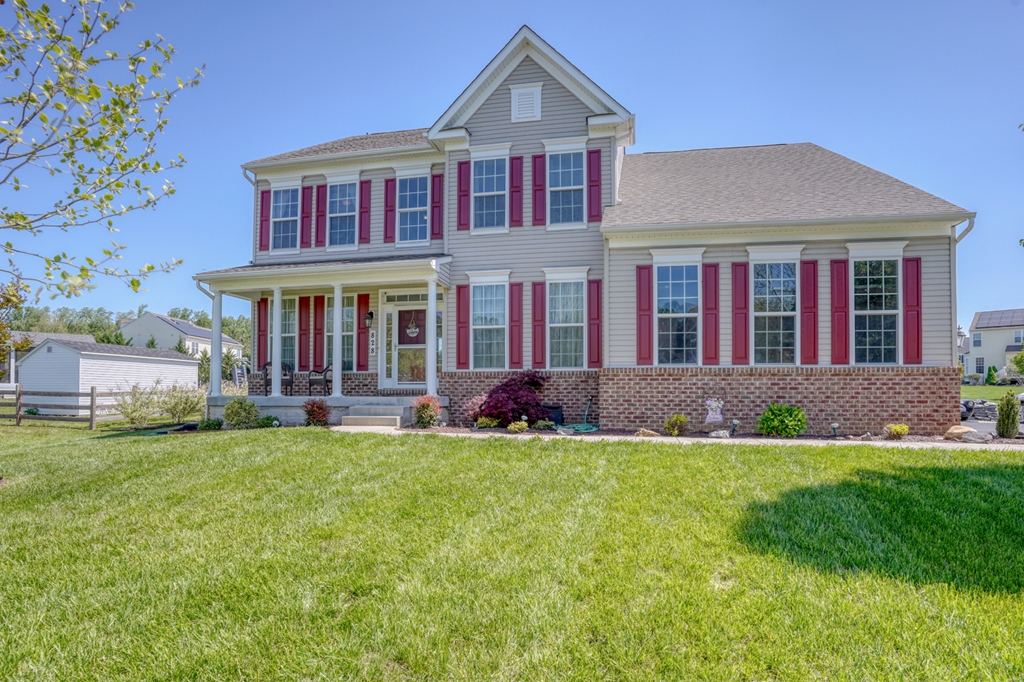828 Kingswood Path, Middletown , DE 19709 $749,900

Interior Sq. Ft: 4,600
Acreage: 0.65
Age:11 years
Style:
Colonial
Mobile#: 3046
Subdivision: Shannon Cove
Design/Type:
Detached
Description
Welcome Home to 828 Kingswood Path, located in the stunning community of Shannon Cove. This home may hit all your boxes... Curb appeal, pool, great yard, walk up basement, pool shed, open space next to this lovely home, finished basement...wait there is so much more. Welcome to the front porch, with the freshly painted shutters and pretty front door.. lets step inside...look right, look left, look straight ahead and yes you will see your stunning open concept first floor. The lovely living room and dining room sit in the front of the home open to the large family room, large kitchen and amazing morning room with a brand new upgraded LVP floor...wait did we miss the perfect sized study overlooking the pool. Lets head upstairs to the 4 great sized bedrooms and 3 full bathrooms. 2 bedrooms share a bathroom, the third bedroom has its own bathroom and the Primary suite is so large and lovely and overlooks the pool.... with one of the largest closets to fill.....Lets head down to the basement where all the fun happens, the finished basement has a walk up and a rough in (if you need another bathroom) this space is AMAZING!!! But my favorite is the yard with the pool and cool pool shed.... the deck... the paver patio... the landscaping....Oh my this is the one! If that is not enough this lovely community with its beautiful tree lined streets has a great community pool and basketball court also....Make your dreams come true
Home Assoc: $175/Quarterly
Condo Assoc: No
Basement: Y
Pool: Yes - Community, Yes - Personal
High School: Middletown
Features
Community
HOA: Yes;
Utilities
Forced Air Heating, Natural Gas, Central A/C, Electric, Hot Water - 60+ Gallon Tank, Public Water, Public Sewer, Main Floor Laundry
Garage/Parking
Attached Garage, Driveway, On Street, Garage - Side Entry, Attached Garage Spaces #: 2;
Interior
Fully Finished Basement, Basement Walkout Stairs, Carpet Flooring, Hardwood Flooring, Gas/Propane Fireplace, Dry Wall, Accessibility - >84" Garage Door
Exterior
Concrete Perimeter Foundation, Architectural Shingle Roof, Vinyl Siding, Patio(s), Porch(es), Roof Deck, In Ground Pool
Lot
Aluminum Fence
Contact Information
Schedule an Appointment to See this Home
Request more information
or call me now at 302-354-0118
Listing Courtesy of: Patterson-Schwartz-Middletown , (302) 285-5100, realinfo@psre.com
The data relating to real estate for sale on this website appears in part through the BRIGHT Internet Data Exchange program, a voluntary cooperative exchange of property listing data between licensed real estate brokerage firms in which Patterson-Schwartz Real Estate participates, and is provided by BRIGHT through a licensing agreement. The information provided by this website is for the personal, non-commercial use of consumers and may not be used for any purpose other than to identify prospective properties consumers may be interested in purchasing.
Information Deemed Reliable But Not Guaranteed.
Copyright BRIGHT, All Rights Reserved
Listing data as of 5/17/2025.


 Patterson-Schwartz Real Estate
Patterson-Schwartz Real Estate