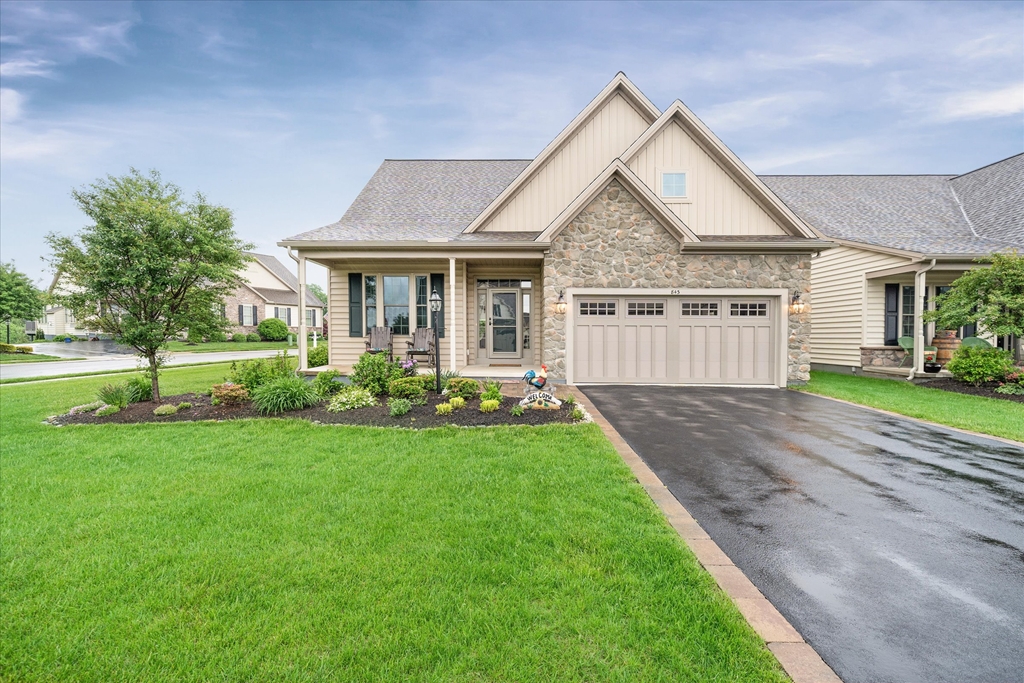843 Summer Breeze Path, Cochranville, PA 19330-1042 $650,000

Interior Sq. Ft: 3,602
Acreage: 0.15
Age:5 years
Style:
Traditional
Mobile#: 3130
Subdivision: Honeycroft Village
Design/Type:
Detached
Description
Welcome to luxury living in this stunning 3 bedroom, 3 bathroom original model home on a corner lot with numerous upgrades throughout. Step inside to find gorgeous hardwood floors, elegant trim work, doors and a beautifully upgraded kitchen featuring quartz countertops, ceramic tile backsplash and stainless steel appliances. The open concept kitchen and family room flow seamlessly into a bright and inviting sunroom, perfect for relaxing or entertaining. You can also walk out to a charming paved stone patio.
Enjoy a private dining room for formal gatherings and a first-floor primary bedroom complete with an extra-large walk-in shower, custom walk-in closet. An additional bedroom or in home office and full bathroom on the main level provide convenience and flexibility. Upstairs, you'll find another bedroom, full bathroom, and bonus living area, ideal for your guests.. There is a large walk-in storage closet, which you can convert into a great craft room or in home office.
This traditional style home boasts a cozy gas fireplace, adding warmth and charm to the living space. Residents of this community have access to a refreshing indoor heated pool, and clubhouse with indoor and outdoor gathering spaces, large fitness center, bocce ball court, horseshoes and community gardens. Additionally, the home offers plenty of storage space for all your needs. The full unfinished basement has endless possibilities to be finished.
Don't miss the opportunity to make this meticulously maintained and upgraded home yours. Contact us today to schedule a showing and experience the luxurious amenities and spacious layout for yourself!
Home Assoc: $294/Monthly
Condo Assoc: No
Basement: Y
Pool: Yes - Community
Features
Community
HOA: Yes; Amenities: Club House, Fitness Center, Swimming Pool; Fee Includes: Lawn Maintenance, Snow Removal, Trash;
Utilities
90% Forced Air, Propane - Leased, Central A/C, Other, Hot Water - Electric, Public Water, Public Sewer, 200+ Amp Service
Garage/Parking
Attached Garage, Other, Attached Garage Spaces #: 2;
Interior
Unfinished Basement
Exterior
Concrete Perimeter Foundation, Stone Exterior, Vinyl Siding
Contact Information
Schedule an Appointment to See this Home
Request more information
or call me now at 302-354-0118
Listing Courtesy of: Patterson-Schwartz - Greenville , (302) 429-4500, realinfo@psre.com
The data relating to real estate for sale on this website appears in part through the BRIGHT Internet Data Exchange program, a voluntary cooperative exchange of property listing data between licensed real estate brokerage firms in which Patterson-Schwartz Real Estate participates, and is provided by BRIGHT through a licensing agreement. The information provided by this website is for the personal, non-commercial use of consumers and may not be used for any purpose other than to identify prospective properties consumers may be interested in purchasing.
Information Deemed Reliable But Not Guaranteed.
Copyright BRIGHT, All Rights Reserved
Listing data as of 7/30/2025.


 Patterson-Schwartz Real Estate
Patterson-Schwartz Real Estate