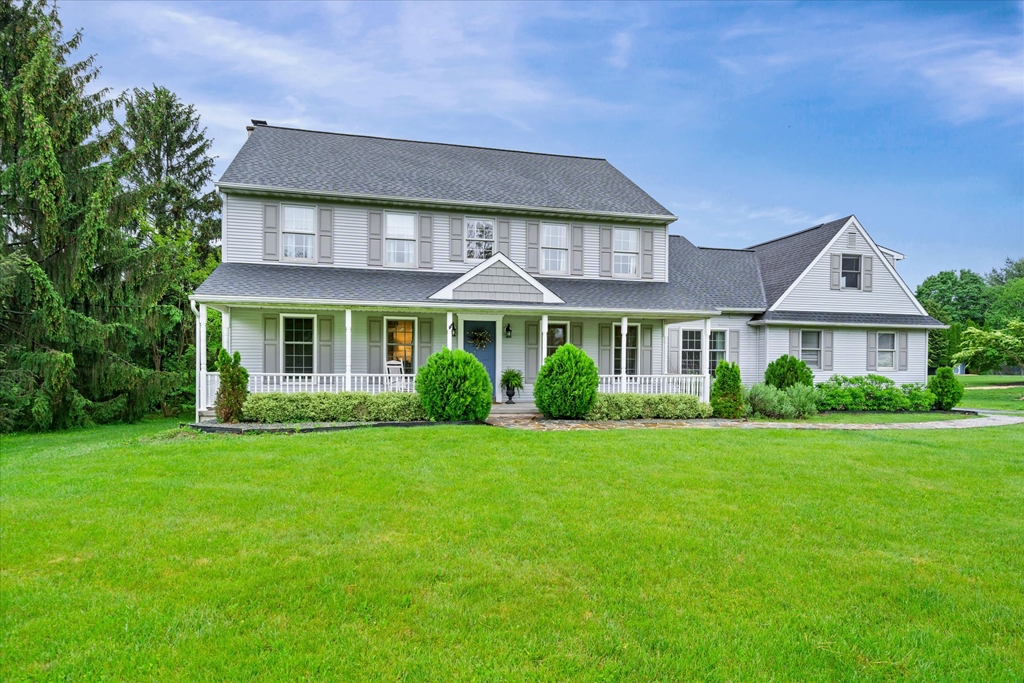311 Clearfield Drive, Lincoln University, PA 19352-9004 $650,000

With Pending Contract
Interior Sq. Ft: 3,783
Acreage: 1
Age:35 years
Style:
Colonial, Traditional
Mobile#: 3070
Subdivision: Thunderhill
Design/Type:
Detached
Description
Welcome to this beautifully renovated 5 bedroom, 2.1 bathroom home situated in the desirable Thunderhill neighborhood in the Avon Grove School District. This stunning colonial-style property underwent a complete transformation in 2020, offering modern upgrades and custom features throughout.
Walk up the beautiful new stone paved walkway to enter your new home. Upon entry, you are greeted by a welcoming foyer adorned with wainscoting, setting the tone for the home's elegant interior. The custom kitchen boasts quartz countertops, stainless steel appliances, and a spacious island, perfect for cooking and entertaining. The open floor plan flows seamlessly into the living area, complete with a beautiful stone fireplace and crown moldings. Host holiday dinners in the formal dining room and gather in the spacious living room for after dinner dessert, currently used as a playroom. This home also features a first floor convenient in-home office ideal for working from home and first floor laundry room. The primary bedroom suite includes a luxurious bathroom with upgraded countertops and a walk-in closet for added convenience. Additional three bedrooms offer ample space and natural light, and full bathroom, perfect for family members or guests. Enter the fifth bedroom/bonus room from back staircase, this is a perfect guest room or playroom.
Outside, is a large deck overlooking an amazing backyard with beautiful views of the neighboring farm.
The geothermal cooling and heat pump heating system provide energy-efficient comfort year-round. Additional amenities include carpeted floors, ceiling fans, and modern fixtures throughout. First floor windows are new renewal by Andersen.
Don't miss the opportunity to own this meticulously renovated home. Schedule your showing today and make this stunning property your own! Professional photos 5/14/25
Homeowners did a pre-home inspection for your benefit .
Home Assoc: $700/Annually
Condo Assoc: No
Basement: Y
Pool: No Pool
Features
Community
HOA: Yes;
Utilities
Heat Pump(s), Geo-thermal, Geothermal Cooling, Geothermal, Hot Water - 60+ Gallon Tank, Public Water, On Site Septic, Main Floor Laundry
Garage/Parking
Attached Garage, Garage - Side Entry, Oversized, Attached Garage Spaces #: 2;
Interior
Carpet, Ceiling Fan(s), Crown Moldings, Floor Plan - Open, Kitchen - Island, Kitchen - Table Space, Full Basement, Partially Finished Basement, Carpet Flooring, Hardwood Flooring, Stone Fireplace, Smoke Detector
Exterior
Asphalt Roof, Frame Exterior, Vinyl Siding, Deck(s), Play Equipment
Lot
Rural Lot, Suburban, Garden/Lawn View, Pasture View, Street View, Black Top Road
Contact Information
Schedule an Appointment to See this Home
Request more information
or call me now at 302-354-0118
Listing Courtesy of: Patterson-Schwartz - Greenville , (302) 429-4500, realinfo@psre.com
The data relating to real estate for sale on this website appears in part through the BRIGHT Internet Data Exchange program, a voluntary cooperative exchange of property listing data between licensed real estate brokerage firms in which Patterson-Schwartz Real Estate participates, and is provided by BRIGHT through a licensing agreement. The information provided by this website is for the personal, non-commercial use of consumers and may not be used for any purpose other than to identify prospective properties consumers may be interested in purchasing.
Information Deemed Reliable But Not Guaranteed.
Copyright BRIGHT, All Rights Reserved
Listing data as of 5/24/2025.


 Patterson-Schwartz Real Estate
Patterson-Schwartz Real Estate