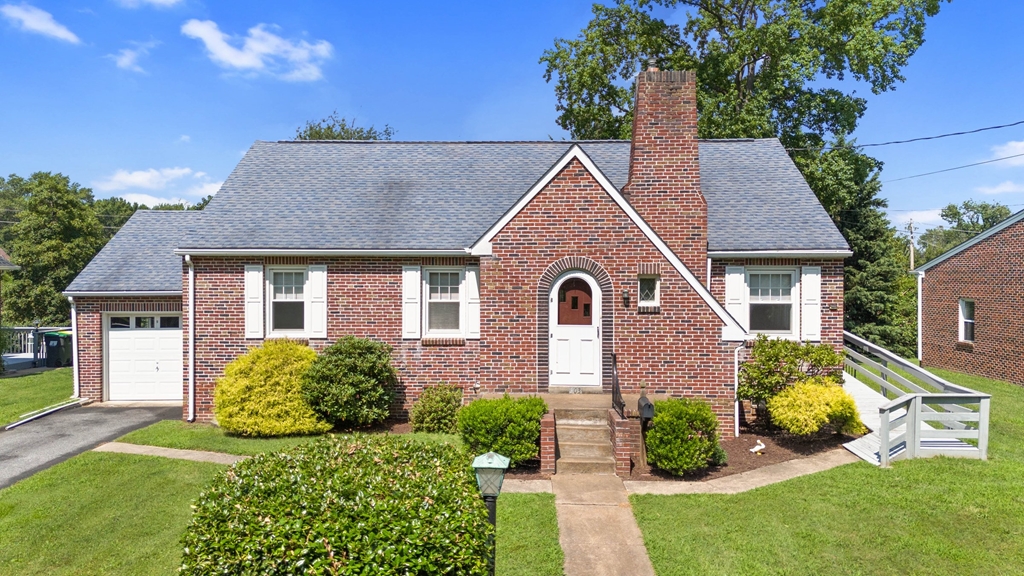103 Maple Avenue, Wilmington, DE 19809 $324,900

With Pending Contract
Interior Sq. Ft: 2,539
Acreage: 0.24
Age:74 years
Style:
Ranch/Rambler
Mobile#: 3526
Subdivision: Silverside Heights
Design/Type:
Detached
Description
Full of Charm and ready for your vision! Nestled in a prime N. Wilmington location near all of the day-to-day conveniences. This all-brick beauty offers timeless character with boundless potential. Picture yourself relaxing in the spacious screened-in porch overlooking a generous backyard—perfect for gatherings or quiet morning coffee. Inside, original hardwood floors lie hidden beneath the carpet on the main level, waiting to be revealed and restored to their glory. Enjoy the convenience of a 1-car garage, a finished walk-out basement ideal for recreation or work-from-home space, and a walk-up attic with abundant storage. And there's a spacious back yard for all of your Summertime fun! Recent upgrades include a brand-new furnace and A/C system for year-round comfort, plus a newly installed French drain system with a transferable warranty for peace of mind. Sellers prefer to sell the home in as-is condition and it is priced accordingly. Inspections will be for Buyers informational purposes only. This solid home is brimming with possibilities—come make it your own!
Dining Room: 10 X 13 - Main
Primary Bed: 15 X 13 - Main
Bedroom 2: 11 X 13 - Main
Kitchen: 13 X 13 - Main
Recreation Room: 31 X 26 - Lower 1
Home Assoc: No
Condo Assoc: No
Basement: Y
Pool: No Pool
Elem. School: Maple Lane Mid. School: Dupont High School: Mount Pleasant
Features
Utilities
90% Forced Air, Natural Gas, Central A/C, Electric, Hot Water - Natural Gas, Public Water, Public Sewer
Garage/Parking
Attached Garage, Driveway, Garage - Front Entry, Attached Garage Spaces #: 1;
Interior
Attic, Kitchen - Eat-In, Wood Floors, Full Basement, Fully Finished Basement, Outside Entrance Basement, Walkout Level Basement, Accessibility - Other Bath Mod, Accessibility - Ramp - Main Level
Exterior
Block Foundation, Brick Exterior, Porch(es), Screened Porch/Deck
Contact Information
Schedule an Appointment to See this Home
Request more information
or call me now at 302-354-0118
Listing Courtesy of: Patterson-Schwartz-Hockessin , (302) 239-3000, realinfo@psre.com
The data relating to real estate for sale on this website appears in part through the BRIGHT Internet Data Exchange program, a voluntary cooperative exchange of property listing data between licensed real estate brokerage firms in which Patterson-Schwartz Real Estate participates, and is provided by BRIGHT through a licensing agreement. The information provided by this website is for the personal, non-commercial use of consumers and may not be used for any purpose other than to identify prospective properties consumers may be interested in purchasing.
Information Deemed Reliable But Not Guaranteed.
Copyright BRIGHT, All Rights Reserved
Listing data as of 8/24/2025.


 Patterson-Schwartz Real Estate
Patterson-Schwartz Real Estate