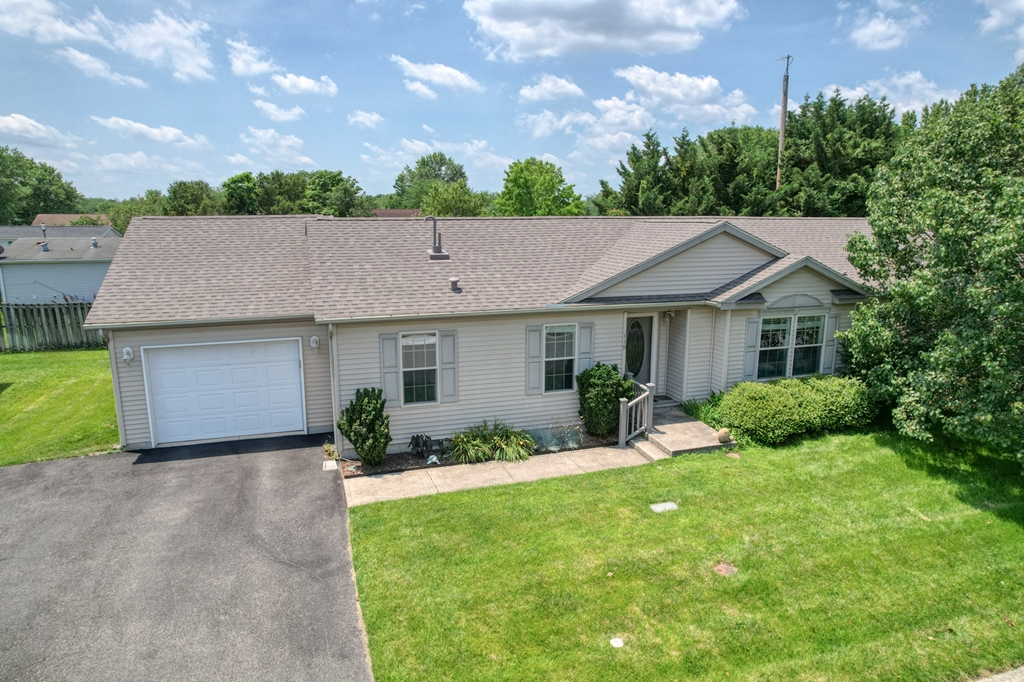119 Kurt Drive, Dover, DE 19901 $185,000

Interior Sq. Ft: 1,791
Acreage: 0
Age:20 years
Style:
Ranch/Rambler
Mobile#: 3522
Subdivision: Wild Meadows
Design/Type:
Manufactured
Description
Welcome to 119 Kurt Drive. Located in the land lease community of Wild Meadows. This one of a kind floor plan is nearly 1800 square feet of living space. The ONLY home that provides 3 bedrooms and a dedicated office. This property has been meticulously cared for by the owner since 2005. Upgrades over the last several years include a new roof(2023), HVAC system (2019) and water heater 2019. As you enter the home to the left are French doors leading to the office with two built in workstations. The spacious living room has 3 windows that flood the area with natural light. A beautiful gas fireplace, ceiling fan and berber carpet make this an enjoyable space to relax. The country kitchen is a showstopper! Any cook will appreciate the space and functionality. Tons of cabinets, center island, breakfast area, oversized sink, pantry storage, gas cooking and new microwave. Enter the three season porch from the breakfast area to enjoy the outdoors. The primary bedroom has a private full bath that includes a jetted tub, double vanity, walk in shower and linen closet. The large walk-in closet has custom organizers and a window for added natural light. There are two additional bedrooms and a full bath. Other highlights of this move-in ready property include a laundry room complete with washer/dryer and second refrigerator, attached extended one-car garage with, pull down stairs to floored storage space and an extended parking pad. Wild Meadows is a land lease community. Monthly lot rent includes lawn care, snow removal, and access to the community amenities: club house, heated swimming pool. hot tub, gym, library and many community activities. Wild Meadows is located in the heart of Dover with easy access to local retail, restaurants, routes 1 and 13, and is less than an hour from the Delaware Beaches! Buyer must apply and be approved by Wild Meadows/RHP. Live a carefree life and enjoy all the amenities that Wild Meadows has to offer!
Kitchen: 19 X 13 - Main
Office: 13 X 10 - Main
Sun/Florida Room: 19 X 13 - Main
Primary Bed: 14 X 13 - Main
Bedroom 2: 12 X 13 - Main
Bedroom 3: 11 X 11 - Main
Laundry: 13 X 9 - Main
Home Assoc: No
Condo Assoc: No
Basement: N
Pool: Yes - Community
Features
Utilities
Forced Air Heating, Natural Gas, Central A/C, Electric, Hot Water - Electric, Public Water, Public Sewer, 200+ Amp Service, Main Floor Laundry
Garage/Parking
Attached Garage, Driveway, Additional Storage Area, Garage Door Opener, Garage - Front Entry, Inside Access, Oversized, Attached Garage Spaces #: 1;
Interior
Carpet Flooring, Vinyl Flooring, Laminate Plank Flooring, Fireplace - Glass Doors, Gas/Propane Fireplace, Accessibility - Grab Bars Mod, Accessibility - No Stairs, French Doors, Storm Doors
Exterior
Crawl Space Foundation, Architectural Shingle Roof, Vinyl Siding, Heated Pool, In Ground Pool
Contact Information
Schedule an Appointment to See this Home
Request more information
or call me now at 302-354-0118
Listing Courtesy of: Patterson-Schwartz-Dover , (302) 672-9400, realinfo@psre.com
The data relating to real estate for sale on this website appears in part through the BRIGHT Internet Data Exchange program, a voluntary cooperative exchange of property listing data between licensed real estate brokerage firms in which Patterson-Schwartz Real Estate participates, and is provided by BRIGHT through a licensing agreement. The information provided by this website is for the personal, non-commercial use of consumers and may not be used for any purpose other than to identify prospective properties consumers may be interested in purchasing.
Information Deemed Reliable But Not Guaranteed.
Copyright BRIGHT, All Rights Reserved
Listing data as of 8/18/2025.


 Patterson-Schwartz Real Estate
Patterson-Schwartz Real Estate