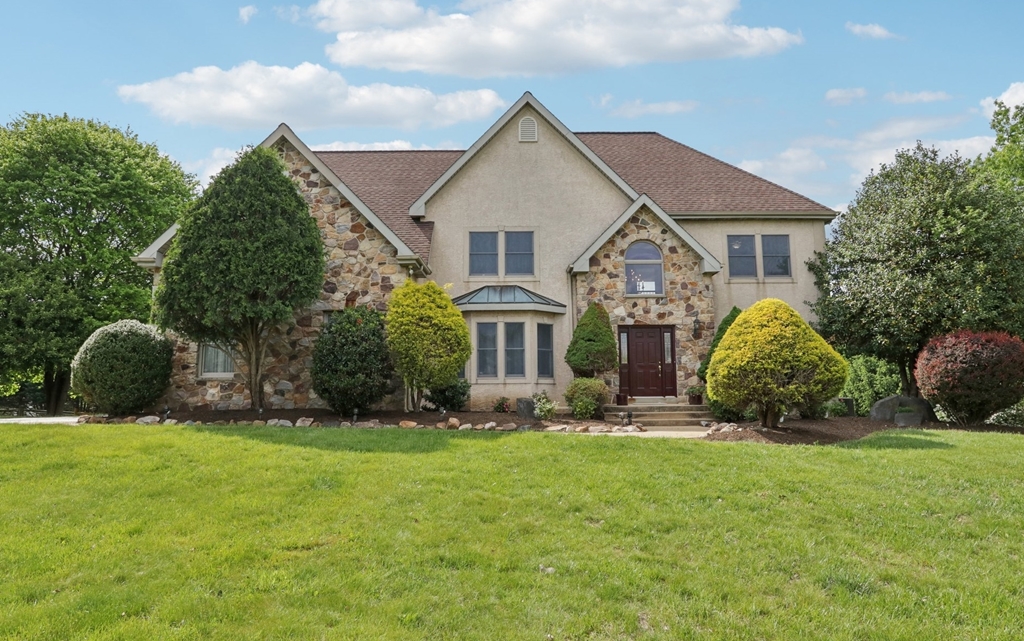308 Detjen Drive, Hockessin, DE 19707 $899,900

Interior Sq. Ft: 4,575
Acreage: 0.75
Age:26 years
Style:
Traditional
Mobile#: 3133
Subdivision: Hockessin Valley F
Design/Type:
Detached
Description
Stunning 6 bedroom, 4.1 bathroom stone and stucco home is a true gem in today's competitive market. Upon entering, you are greeted by a grand multi-story foyer with a turned staircase, setting the tone for the elegance found throughout the home. The main level features a convenient office, formal living and dining rooms, a chef's delight with granite countertops and high-end appliances. dramatic family room with vaulted ceiling and gas fireplace, and a back staircase providing easy access to the bedroom level. Upstairs, you will find five bedrooms including a lavish master suite complete with vaulted ceilings, a sitting area, a five-piece bath, and a generous walk-in closet. A princess suite with a full bath and three additional bedrooms offer ample space for family and guests. The second level also boasts a large 24' x 18' walk-in attic, perfect for storage or potential expansion.The lower level of the home is a versatile space with a large comfortable great room, a sixth bedroom, full bath, and plenty of storage. Dual walk-out entrances add convenience to this level. Outside, the property sits on a picturesque ¾ acre lot, offering beautiful sunset views from the deck, kitchen, and family room.
Living Room: 14 X 13 - Main
Dining Room: 13 X 12 - Main
Family Room: 21 X 17 - Main
Office: 16 X 14 - Main
Primary Bed: 16 X 16 - Upper 1
Bedroom 2: 16 X 13 - Upper 1
Bedroom 3: 13 X 12 - Upper 1
Bedroom 4: 13 X 14 - Upper 1
Bedroom 5: 13 X 9 - Upper 1
Bedroom 6: 14 X 10 - Lower 1
Home Assoc: $100/Annually
Condo Assoc: No
Basement: Y
Pool: No Pool
Elem. School: North Star Mid. School: Dupont H High School: Alexis I. Dupont
Features
Community
HOA: Yes;
Utilities
Forced Air Heating, Natural Gas, Central A/C, Electric, Hot Water - Natural Gas, Public Water, Public Sewer, 200+ Amp Service, Under Ground Utilities
Garage/Parking
Attached Garage, Garage - Side Entry, Attached Garage Spaces #: 3;
Interior
Daylight, Full Basement, Walkout Level Basement
Exterior
Block Foundation, Stone Exterior, Stucco Exterior
Contact Information
Schedule an Appointment to See this Home
Request more information
or call me now at 302-354-0118
Listing Courtesy of: Patterson-Schwartz-Brandywine , (302) 475-0800, realinfo@psre.com
The data relating to real estate for sale on this website appears in part through the BRIGHT Internet Data Exchange program, a voluntary cooperative exchange of property listing data between licensed real estate brokerage firms in which Patterson-Schwartz Real Estate participates, and is provided by BRIGHT through a licensing agreement. The information provided by this website is for the personal, non-commercial use of consumers and may not be used for any purpose other than to identify prospective properties consumers may be interested in purchasing.
Information Deemed Reliable But Not Guaranteed.
Copyright BRIGHT, All Rights Reserved
Listing data as of 7/29/2025.


 Patterson-Schwartz Real Estate
Patterson-Schwartz Real Estate