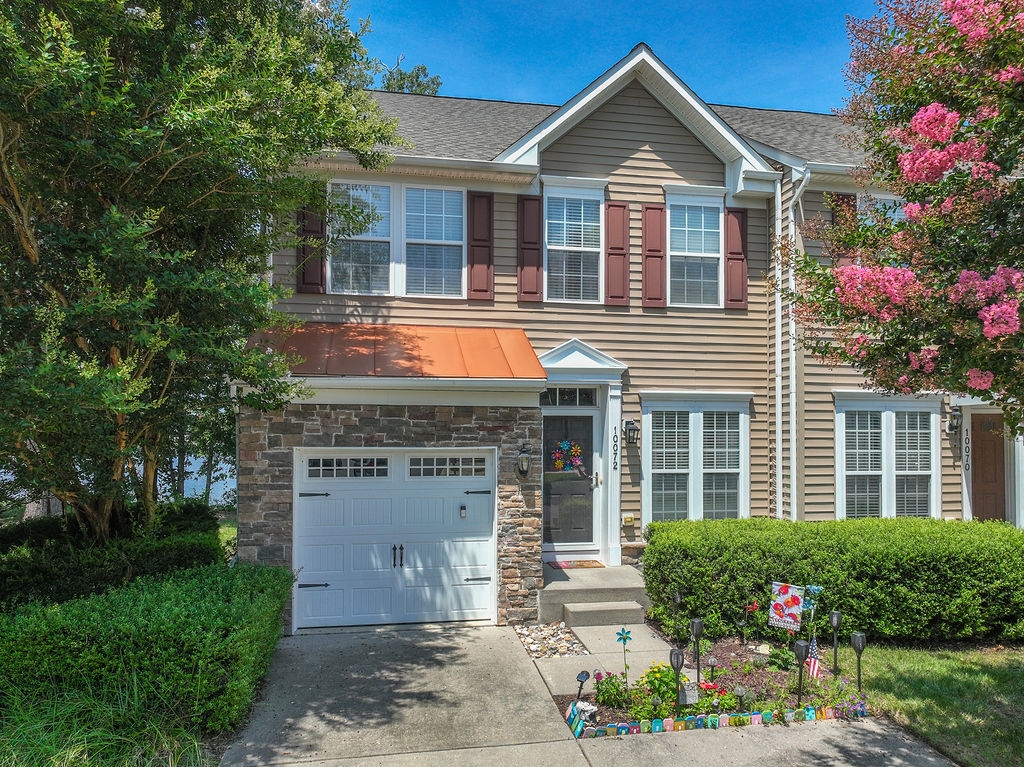10072 Iron Pointe Drive Extension, Millsboro, DE 19966 $412,500

Interior Sq. Ft: 3,068
Acreage: 0.02
Age:17 years
Style:
Carriage House, Contemporary
Mobile#: 3525
Subdivision: Whartons Bluff
Design/Type:
End of Row/Townhouse
Description
Life on the Indian River!
Enjoy waterfront living in this spacious 4-bedroom, 3.5-bath end-unit townhome offering three levels of comfort and style. The main floor features an open-concept layout with a modern kitchen complete with stainless steel appliances, flowing seamlessly into the living area and out to a scenic riverfront view. The top floor is home to 3 bedrooms, 2 baths and the laundry area.
A finished walk-out basement leads directly to the water—perfect for relaxing or entertaining. Each level offers thoughtful living space, with an extra living area off the kitchen. The basement also includes a 4th bedroom and full bathroom. Located just steps from the community pool, this home combines peaceful river views with easy access to amenities.
Live where the river meets convenience and comfort, Wharton's Bluff, Millsboro, Delaware!
Home Assoc: $825/Quarterly
Condo Assoc: No
Basement: Y
Pool: Yes - Community
Features
Water
Water Oriented: Yes; Water Front: Yes; Water Access: Yes; Water Body Type: River; Waterfront: Boat/Launch Ramp - Public; Types of Use: Canoe/Kayak; Navigable: Yes;
Community
HOA: Yes; Amenities: Jog/Walk Path, Pool - Outdoor, Tot Lots/Playground; Fee Includes: Common Area Maintenance, Lawn Care Front, Lawn Care Rear, Lawn Care Side, Lawn Maintenance, Management, Pool(s), Road Maintenance, Snow Removal;
Utilities
Central Heating, Forced Air Heating, Heat Pump - Electric BackUp, Electric, Ceiling Fan(s), Central A/C, Electric, Hot Water - Electric, Public Water, Public Septic, Upper Floor Laundry
Garage/Parking
Attached Garage, Driveway, Off Street, Garage - Front Entry, Attached Garage Spaces #: 1;
Interior
Ceiling Fan(s), Combination Kitchen/Dining, Dining Area, Floor Plan - Open, Skylight(s), Full Basement, Fully Finished Basement, Outside Entrance Basement, Gas/Propane Fireplace
Exterior
Block Foundation, Crawl Space Foundation, Stick Built Exterior, Stone Exterior, Vinyl Siding, Deck(s), Exterior Lighting, Lawn Sprinkler, Sidewalks, Street Lights
Contact Information
Schedule an Appointment to See this Home
Request more information
or call me now at 302-354-0118
Listing Courtesy of: Patterson-Schwartz-OceanView , (302) 537-1300, realinfo@psre.com
The data relating to real estate for sale on this website appears in part through the BRIGHT Internet Data Exchange program, a voluntary cooperative exchange of property listing data between licensed real estate brokerage firms in which Patterson-Schwartz Real Estate participates, and is provided by BRIGHT through a licensing agreement. The information provided by this website is for the personal, non-commercial use of consumers and may not be used for any purpose other than to identify prospective properties consumers may be interested in purchasing.
Information Deemed Reliable But Not Guaranteed.
Copyright BRIGHT, All Rights Reserved
Listing data as of 8/13/2025.


 Patterson-Schwartz Real Estate
Patterson-Schwartz Real Estate