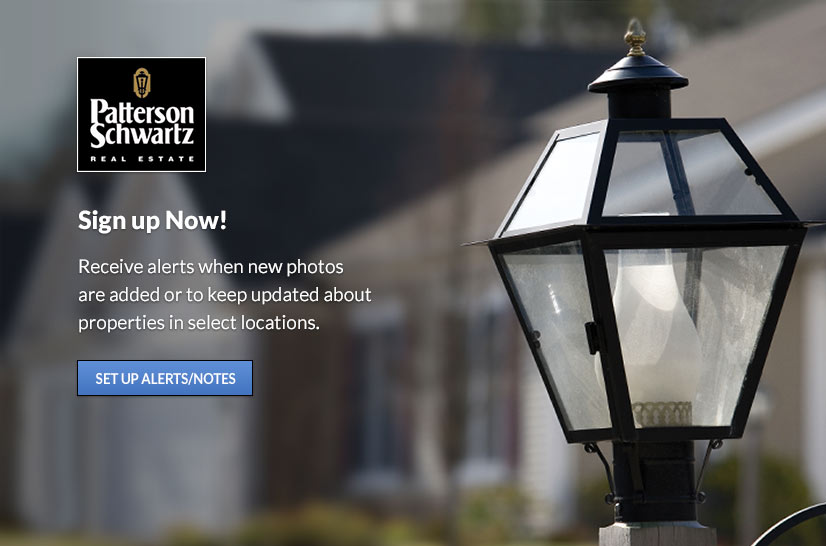9 Holly Court, Berlin, MD 21811-2047 $439,900
Interior Sq. Ft: 1,618
Acreage: 0.27
Age:35 years
Style:
Traditional
Subdivision: Ocean Pines - Sherwood Forest
Design/Type:
Detached
Description
Welcome to Ocean Pines! Step through the front door into a welcoming living room featuring a cozy fireplace, soaring vaulted ceiling with fan, and a skylight that fills the space with natural light. The open layout flows effortlessly into the dining area, highlighted by a specialty light fixture, and the modern kitchen, which boasts designer pendant lighting over a breakfast counter that seats two, stainless steel appliances, and crisp white cabinetry. Sliding glass doors off both the kitchen and living room lead to a private deck—perfect for outdoor dining or relaxing. The main-level primary suite offers a vaulted ceiling with a fan, a spacious walk-in closet, and an ensuite bathroom complete with a step-in shower and built-in cubby storage. Upstairs, you’ll find two additional bedrooms and a shared full bathroom, ideal for family or guests. Located in the amenity-rich Ocean Pines community, residents enjoy access to five pools, pickleball and tennis courts, a dog park, playground, and optional golf course membership—perfect for active lifestyles and coastal living.
Home Assoc: $852/Annually
Condo Assoc: No
Basement: N
Pool: Yes - Community
High School: Stephen Decatur
Features
Community
HOA: Yes; Amenities: Dog Park, Tot Lots/Playground, Beach Club, Club House, Pool - Outdoor, Tennis Courts, Golf Course; Fee Includes: Pool(s);
Utilities
Forced Air Heating, Heat Pump - Electric BackUp, Electric, Ceiling Fan(s), Central A/C, Electric, Hot Water - Electric, Public Water, Public Sewer, Circuit Breakers, Main Floor Laundry
Garage/Parking
Attached Garage, Driveway, Garage Door Opener, Garage - Front Entry, Inside Access, Attached Garage Spaces #: 1;
Interior
Ceiling Fan(s), Chair Railings, Carpet Flooring, Luxury Vinyl Plank Flooring, Wood Fireplace, Vaulted Ceilings, Carbon Monoxide Detector(s), Smoke Detector
Exterior
Crawl Space Foundation, Architectural Shingle Roof, Frame Exterior, Stick Built Exterior, Vinyl Siding, Deck(s), Patio(s), In Ground Pool
Lot
Backs to Trees, Cul-de-sac, Corner Lot/Unit
Contact Information
Schedule an Appointment to See this Home
Request more information
or call me now at 302-354-0118
Listing Courtesy of: Compass , (410) 849-7055, holly@compass.com
The data relating to real estate for sale on this website appears in part through the BRIGHT Internet Data Exchange program, a voluntary cooperative exchange of property listing data between licensed real estate brokerage firms in which Patterson-Schwartz Real Estate participates, and is provided by BRIGHT through a licensing agreement. The information provided by this website is for the personal, non-commercial use of consumers and may not be used for any purpose other than to identify prospective properties consumers may be interested in purchasing.
Information Deemed Reliable But Not Guaranteed.
Copyright BRIGHT, All Rights Reserved
Listing data as of 8/18/2025.


 Patterson-Schwartz Real Estate
Patterson-Schwartz Real Estate
