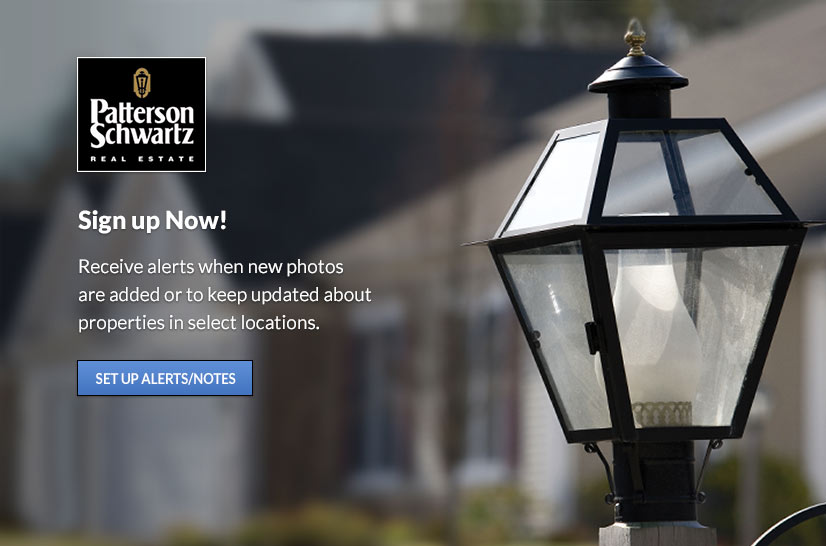57 Plain Dealing Road, Magnolia, DE 19962-1132 $399,000
Interior Sq. Ft: 1,260
Acreage: 0.34
Age:55 years
Style:
Modular/Pre-Fabricated
Subdivision: None Available
Design/Type:
Detached
Description
Charming Single-Level Home on Spacious Lot in Magnolia, DE Welcome to this inviting 3-bedroom, 2-bathroom home nestled on a generous 0.34-acre parcel in the heart of Magnolia, Delaware. Perfectly blending comfort and functionality, this single-level residence offers a traditional layout with a warm and welcoming atmosphere. Inside, you’ll find a mix of hardwood and carpeted flooring throughout, enhancing the character of each room. The dining area features classic wood paneling and a ceiling fan, creating a cozy space for family meals or entertaining. The kitchen offers ample cabinet space, ideal for both everyday living and hosting guests. The primary bedroom includes a private ensuite bathroom with a step-in shower and a sunken soaking tub—perfect for relaxing at the end of the day. Two additional bedrooms and a full bath provide plenty of space for family, guests, or a home office. The full basement includes a bar area, painted concrete flooring, unfinished storage space, and a laundry area—offering both versatility and convenience. Additional storage and parking can be found in the attached 1-car garage with interior access to the home, and a detached 3-car garage—ideal for hobbyists, collectors, or extra vehicles. Outside, the mature trees add privacy and curb appeal to the spacious yard, while the location just off S. State Street provides quick and easy access to downtown Magnolia, local grocery stores, dining, and shopping options. Plus, you're just a 10-minute drive to Bowers Beach—perfect for weekend getaways and coastal relaxation. Don’t miss this opportunity to own a well-maintained home in a desirable location with room to grow and enjoy!
Home Assoc: No
Condo Assoc: No
Basement: Y
Pool: No Pool
Mid. School: F. Niel Postlethwait High School: Caesar Rodney
Features
Utilities
Forced Air Heating, Heat Pump(s), Electric, Natural Gas, Central A/C, HRV/ERV, Electric, Hot Water - 60+ Gallon Tank, Hot Water - Electric, Well Water, Gravity Septic Field, Main Floor Laundry
Garage/Parking
Attached Garage, Detached Garage, Driveway, Additional Storage Area, Garage - Front Entry, Inside Access, Attached Garage Spaces #: 1; Detached Garage Spaces #: 3;
Interior
Poured Concrete , Carpet Flooring, Hardwood Flooring, Vinyl Flooring, Carbon Monoxide Detector(s), Smoke Detector
Exterior
Concrete Perimeter Foundation, Shingle Roof, Modular/Manufactured Exterior
Contact Information
Schedule an Appointment to See this Home
Request more information
or call me now at 302-354-0118
Listing Courtesy of: Compass , (302) 273-4998, ashley.hess@compass.com
The data relating to real estate for sale on this website appears in part through the BRIGHT Internet Data Exchange program, a voluntary cooperative exchange of property listing data between licensed real estate brokerage firms in which Patterson-Schwartz Real Estate participates, and is provided by BRIGHT through a licensing agreement. The information provided by this website is for the personal, non-commercial use of consumers and may not be used for any purpose other than to identify prospective properties consumers may be interested in purchasing.
Information Deemed Reliable But Not Guaranteed.
Copyright BRIGHT, All Rights Reserved
Listing data as of 7/15/2025.


 Patterson-Schwartz Real Estate
Patterson-Schwartz Real Estate
