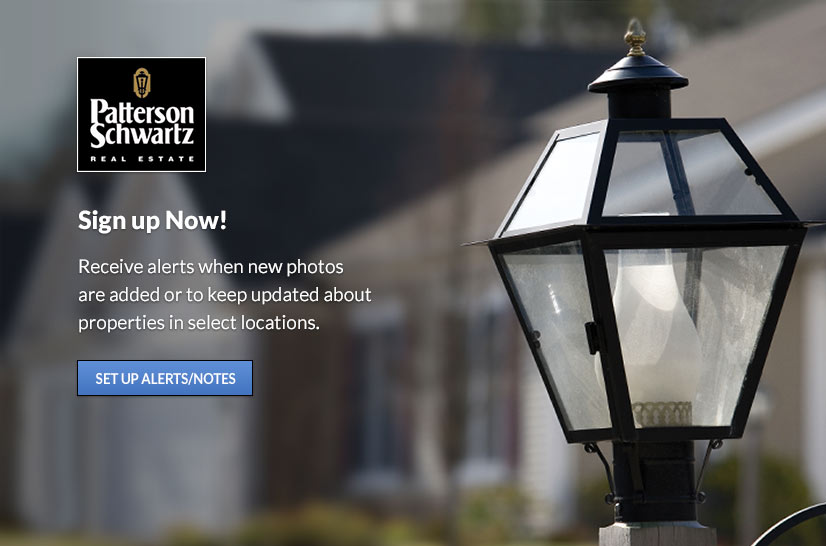8 Printz Drive, Bear, DE 19701-3055 $340,000
Coming Soon
Interior Sq. Ft: 1,685
Acreage: 0.05
Age:26 years
Style:
Colonial
Subdivision: Stone Mill
Design/Type:
Interior Row/Townhouse
Description
Welcome to your beautiful new home in the desirable Stone Mill community! This spacious 2-bedroom, 2.5-bath townhome offers a perfect blend of modern updates and comfortable living. As you enter, you'll be greeted by a warm and inviting living room featuring elegant hardwood floors. Just off the entryway, you'll find a convenient powder room and coat closet. The heart of the home is the stylish eat-in kitchen, complete with granite countertops, newer European-style cabinets, a gas range with double ovens, a farmhouse sink, and durable waterproof laminate flooring. A charming 2.5-foot bump-out adds extra space to the dining area, making it perfect for casual meals or entertaining. Step through the sliding glass doors onto a spacious deck, added in 2023, featuring a remote-controlled awning that spans the entire deck; or by enjoying the outdoors in comfort. The backyard has been thoughtfully upgraded with low-maintenance paving stones, so you can spend more time relaxing and less time on yardwork. Head downstairs to the cozy finished basement, offering a versatile rec room with waterproof laminate flooring and a gas fireplace; perfect for movie nights or a home office. The adjacent laundry room adds convenience and functionality. Upstairs, the primary bedroom is a true retreat with a private en-suite bath and a generous walk-in closet. A second bedroom and an updated full bath complete the upper level. Recent upgrades include fresh paint throughout the home, brand-new carpet in both bedrooms, a new roof (2023), and a new HVAC system (2021). Don't miss your chance to own this move-in-ready gem in a fantastic location. Schedule your tour today. This one won't last!!
Bedroom 2: Upper 1
Full Bath: Upper 1
Primary Bath: Upper 1
Primary Bed: Upper 1
Kitchen: Main
Living Room: Main
Basement: Lower 1
Laundry: Lower 1
Home Assoc: No
Condo Assoc: No
Basement: Y
Pool: No Pool
Elem. School: Leasure Mid. School: Kirk High School: Christiana
Features
Utilities
Forced Air Heating, Natural Gas, Central A/C, Electric, Hot Water - Natural Gas, Public Water, Public Sewer, 200+ Amp Service, Basement Laundry, Dryer In Unit, Washer In Unit, Above Ground, Cable TV, Electric Available, Natural Gas Available
Garage/Parking
Driveway
Interior
Attic, Carpet, Ceiling Fan(s), Combination Kitchen/Dining, Kitchen - Eat-In, Primary Bath(s), Fully Finished Basement, Basement Sump Pump, Carpet Flooring, Hardwood Flooring, Laminated Flooring, Gas/Propane Fireplace, Dry Wall, Double Pane Windows, Sliding Glass Doors, Smoke Detector
Exterior
Concrete Perimeter Foundation, Shingle Roof, Vinyl Siding, Deck(s), Outbuilding(s), Street Lights
Lot
Backs to Trees, Cul-de-sac, Rear Yard, Suburban, Street View, Trees/Woods View, Fully Fenced, Black Top Road
Contact Information
Schedule an Appointment to See this Home
Request more information
or call me now at 302-354-0118
Listing Courtesy of: Century 21 Gold Key Realty , (302) 369-5397, newarkoffice@c21gk.com
The data relating to real estate for sale on this website appears in part through the BRIGHT Internet Data Exchange program, a voluntary cooperative exchange of property listing data between licensed real estate brokerage firms in which Patterson-Schwartz Real Estate participates, and is provided by BRIGHT through a licensing agreement. The information provided by this website is for the personal, non-commercial use of consumers and may not be used for any purpose other than to identify prospective properties consumers may be interested in purchasing.
Information Deemed Reliable But Not Guaranteed.
Copyright BRIGHT, All Rights Reserved
Listing data as of 7/16/2025.


 Patterson-Schwartz Real Estate
Patterson-Schwartz Real Estate
