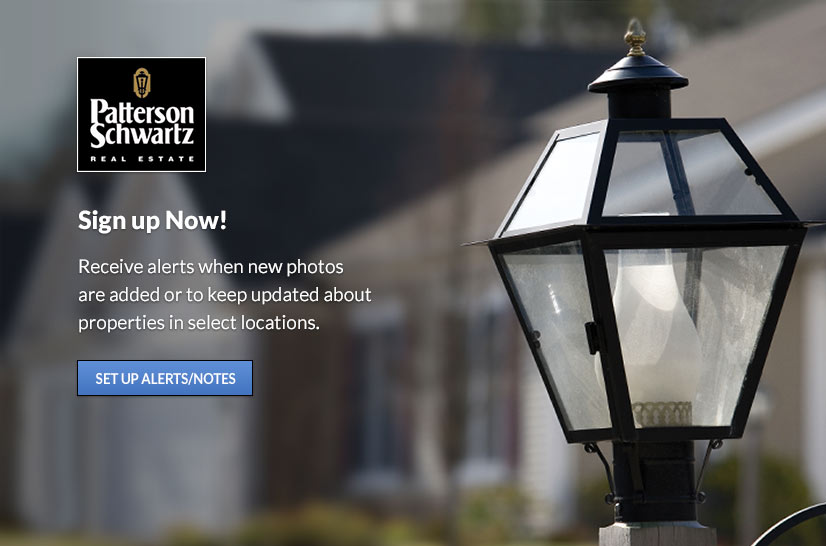29 Eagle Road, Phoenixville, PA 19460-1067 $659,900
Coming Soon
Interior Sq. Ft: 2,574
Acreage: 0.1
Age:22 years
Style:
Colonial
Subdivision: Rivercrest
Design/Type:
Interior Row/Townhouse
Description
Available Friday June 13, 24 hours notice required , there are two small dogs that must be removed for showings. This three bedroom, 2.5 baths and loft is located in the secure community of Rivercrest, in Spring ford school district. This spacious home features an open floor plan, with formal dining room for Holiday dinners, a 2 story Living room with a full wall of windows. The cozy den adjoins the eat in kitchen and leads out to a huge deck ! Wonderful for the warm summer evenings ! The two car attached garage , the drive way holds two cars and the nearby guest parking offers plenty of parking for any event that you can host in this impeccable home . The HVAC and the hot water heater were installed in the last year, the cook top is new s well . A full , walk out basement is partially finished and can be completed to add a great deal of living area. The laundry room and the powder room complete the first floor. There is $1,000 capital contribution at settlement . sale is contingent upon seller finding a suitable home , seller may ask to rent back from buyer after settlement , Listing agents are related to the seller Showings start Saturday June 14, listing is live on June 13 but 24 hours required for showings Professional photos coming soon
Bedroom 2: Upper 2
Bedroom 3: Upper 2
Bathroom 1: Upper 2
Bathroom 2: Upper 2
Half Bath: Main
Laundry: Main
Dining Room: Main
Kitchen: Main
Living Room: Main
Home Assoc: $435/Monthly
Condo Assoc: No
Basement: Y
Pool: No Pool
Features
Community
HOA: Yes; Fee Includes: Common Area Maintenance, Health Club, Lawn Maintenance, Parking Fee, Pool(s), Security Gate, Sewer, Snow Removal;
Utilities
Baseboard - Electric Heating, Natural Gas, Central A/C, Electric, Hot Water - Electric, Public Water, Public Sewer
Garage/Parking
Attached Garage, Driveway, Garage Door Opener, Garage - Front Entry, Inside Access, Attached Garage Spaces #: 2;
Interior
Full Basement, Outside Entrance Basement, Poured Concrete , Unfinished Basement, Walkout Level Basement
Exterior
Concrete Perimeter Foundation, Vinyl Siding, Deck(s), Patio(s)
Lot
Landscaping
Contact Information
Schedule an Appointment to See this Home
Request more information
or call me now at 302-354-0118
Listing Courtesy of: EXP Realty, LLC , (888) 397-7352, pa.broker@exprealty.com
The data relating to real estate for sale on this website appears in part through the BRIGHT Internet Data Exchange program, a voluntary cooperative exchange of property listing data between licensed real estate brokerage firms in which Patterson-Schwartz Real Estate participates, and is provided by BRIGHT through a licensing agreement. The information provided by this website is for the personal, non-commercial use of consumers and may not be used for any purpose other than to identify prospective properties consumers may be interested in purchasing.
Information Deemed Reliable But Not Guaranteed.
Copyright BRIGHT, All Rights Reserved
Listing data as of 6/09/2025.


 Patterson-Schwartz Real Estate
Patterson-Schwartz Real Estate
